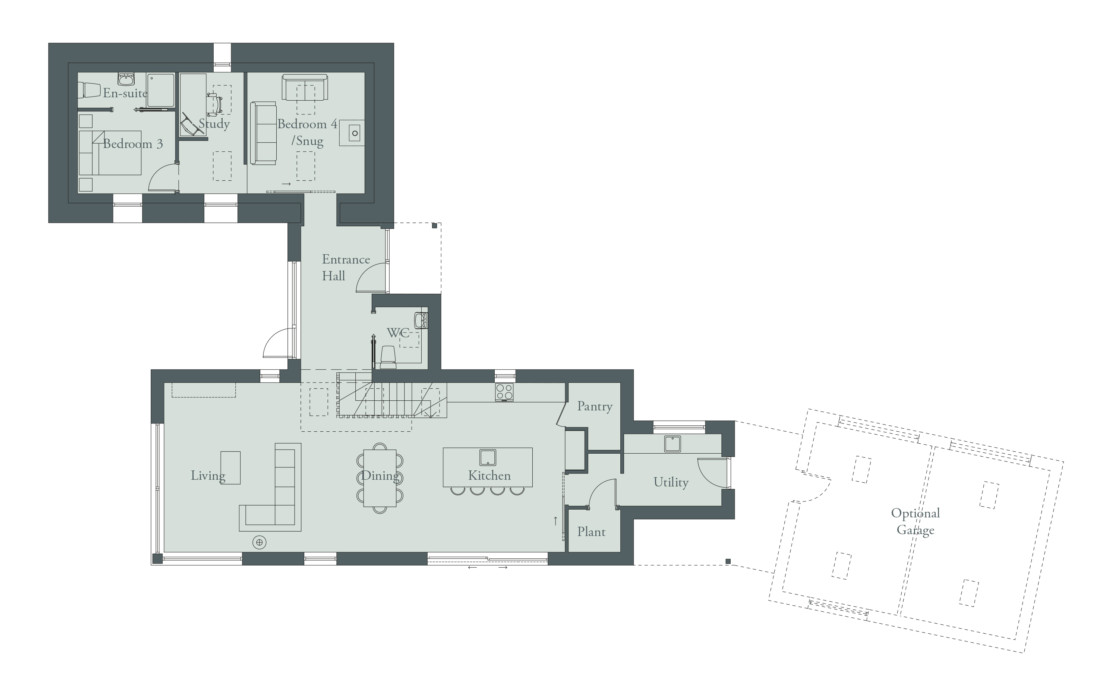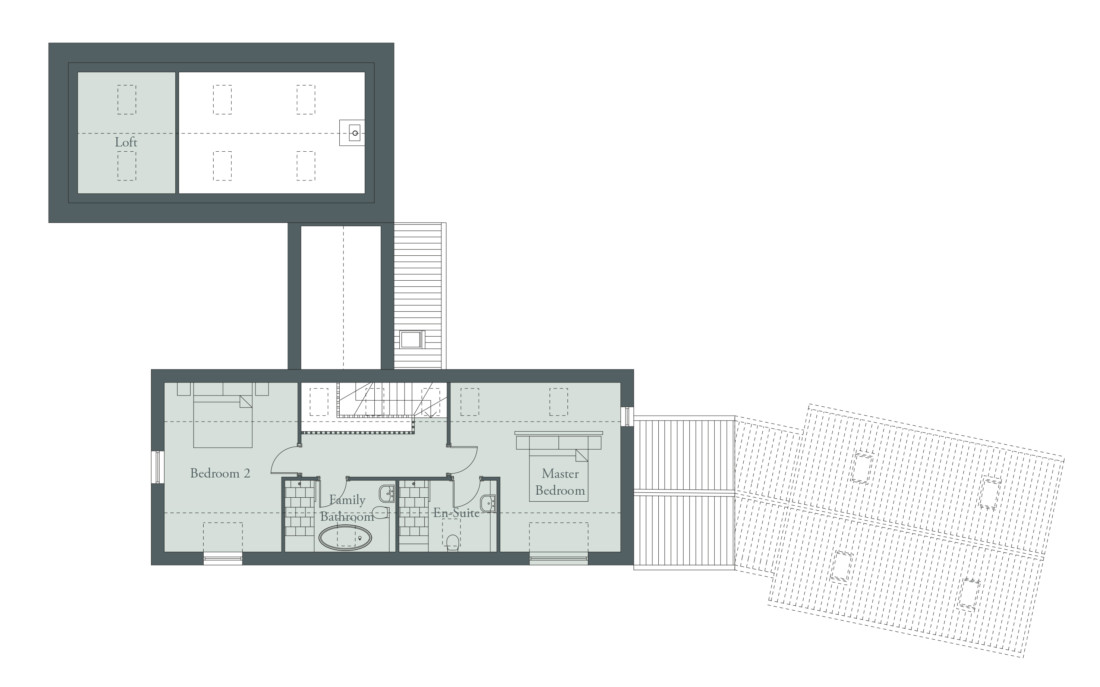Price From £
Total Floor Area m2 (0 ft2)

Ground Floor Plan
Kitchen/Dining/Living
12.30m x 5.20m
Pantry
1.60m x 2.07m (max.)
Bedroom 4/ Snug
3.10m x 3.73m
Study
2.00m x 2.00m
Bedroom3
3.00m x 2.53m
En-suite
3.00m x 1.10m
WC
1.62m x 1.92m
Utility
4.70m x 2.21m (max.)
Plant
1.60m x 1.31m

First Floor Plan
Master Bedroom
5.23m x 5.20m (max.)
En-suite
3.00m x 2.20m
Bedroom
2 4.10m x 5.20m (max.)
Bathroom
3.40m x 2.20m
+
Homes built for you
Want to register your interest in this property?
