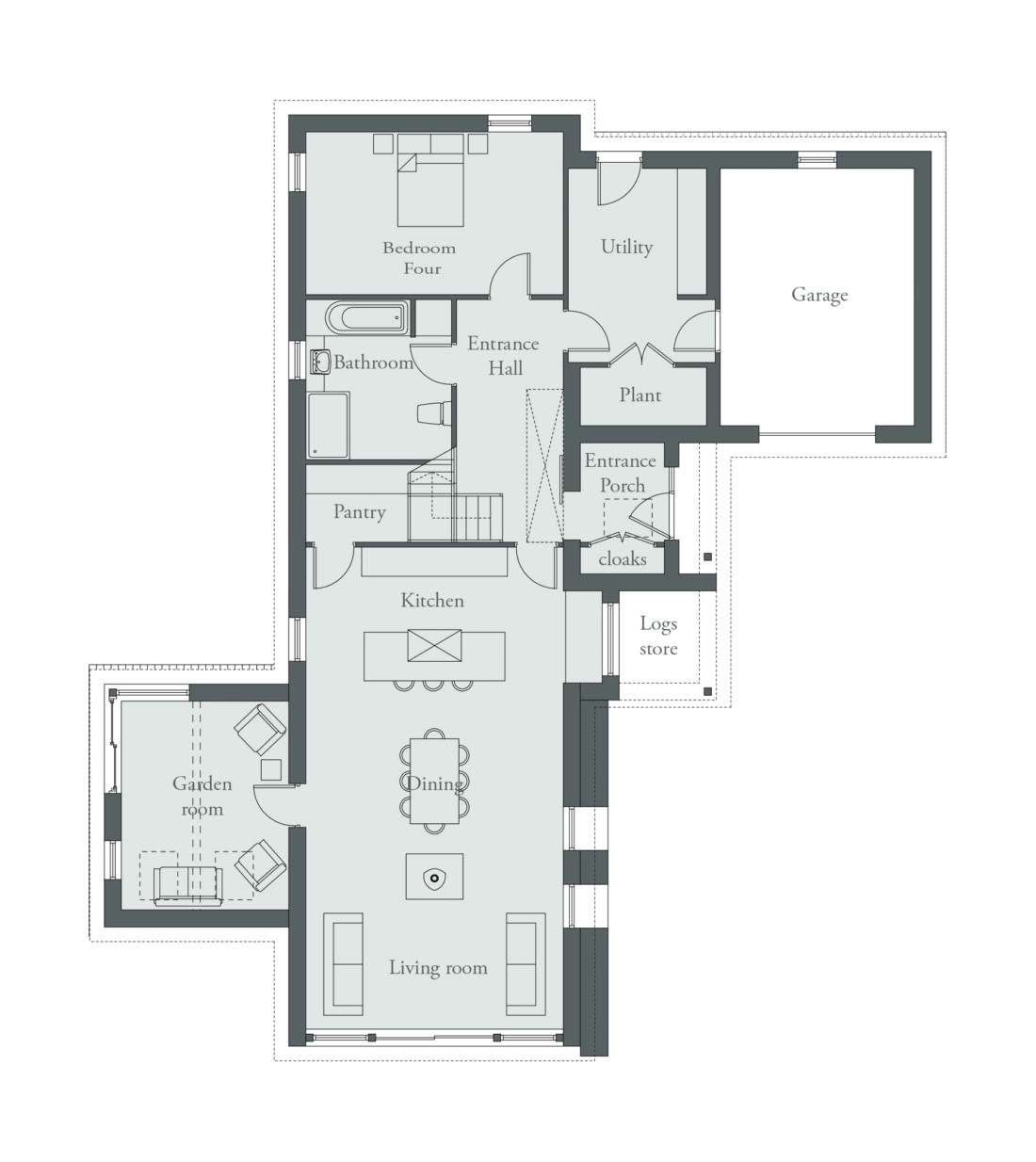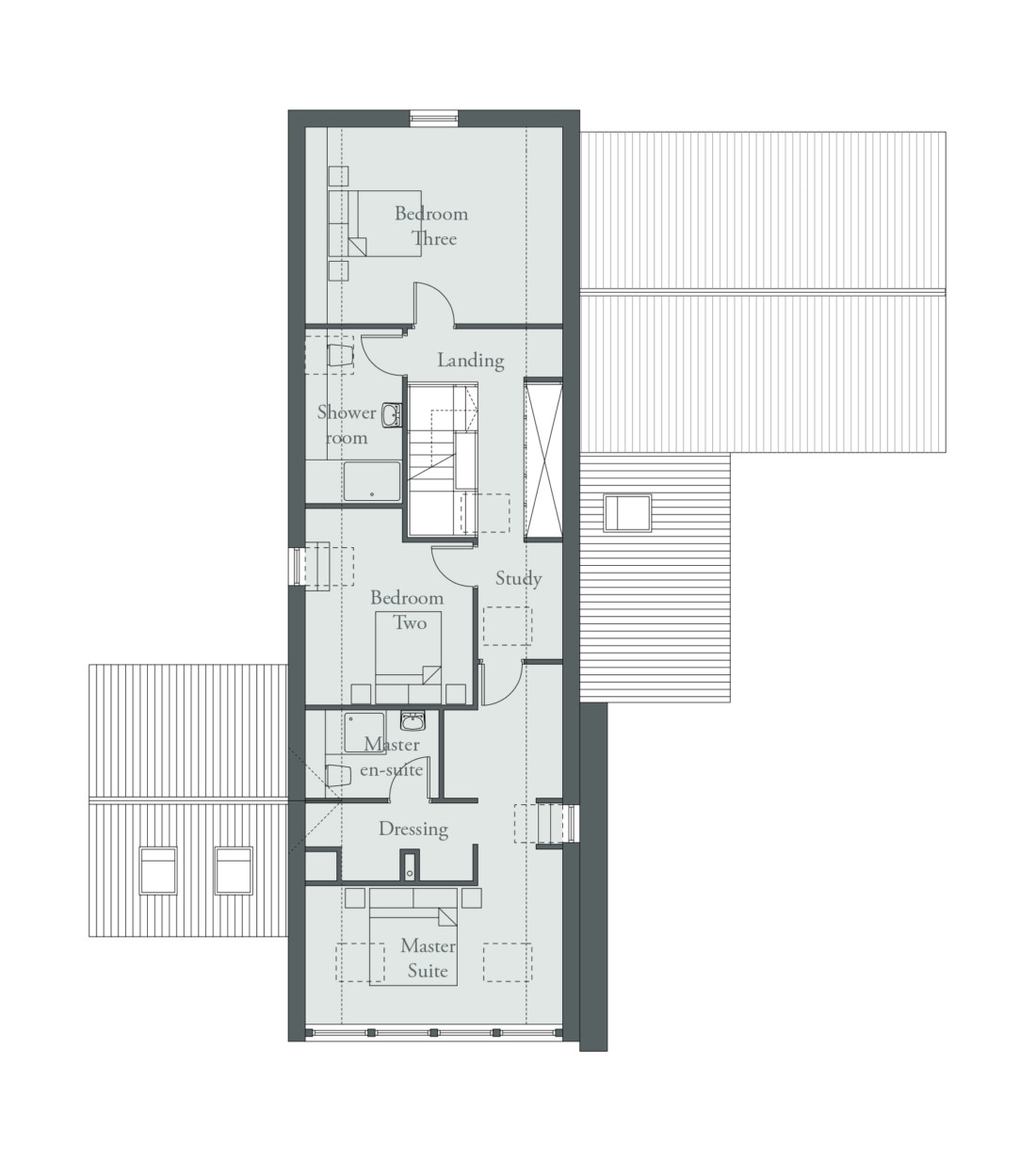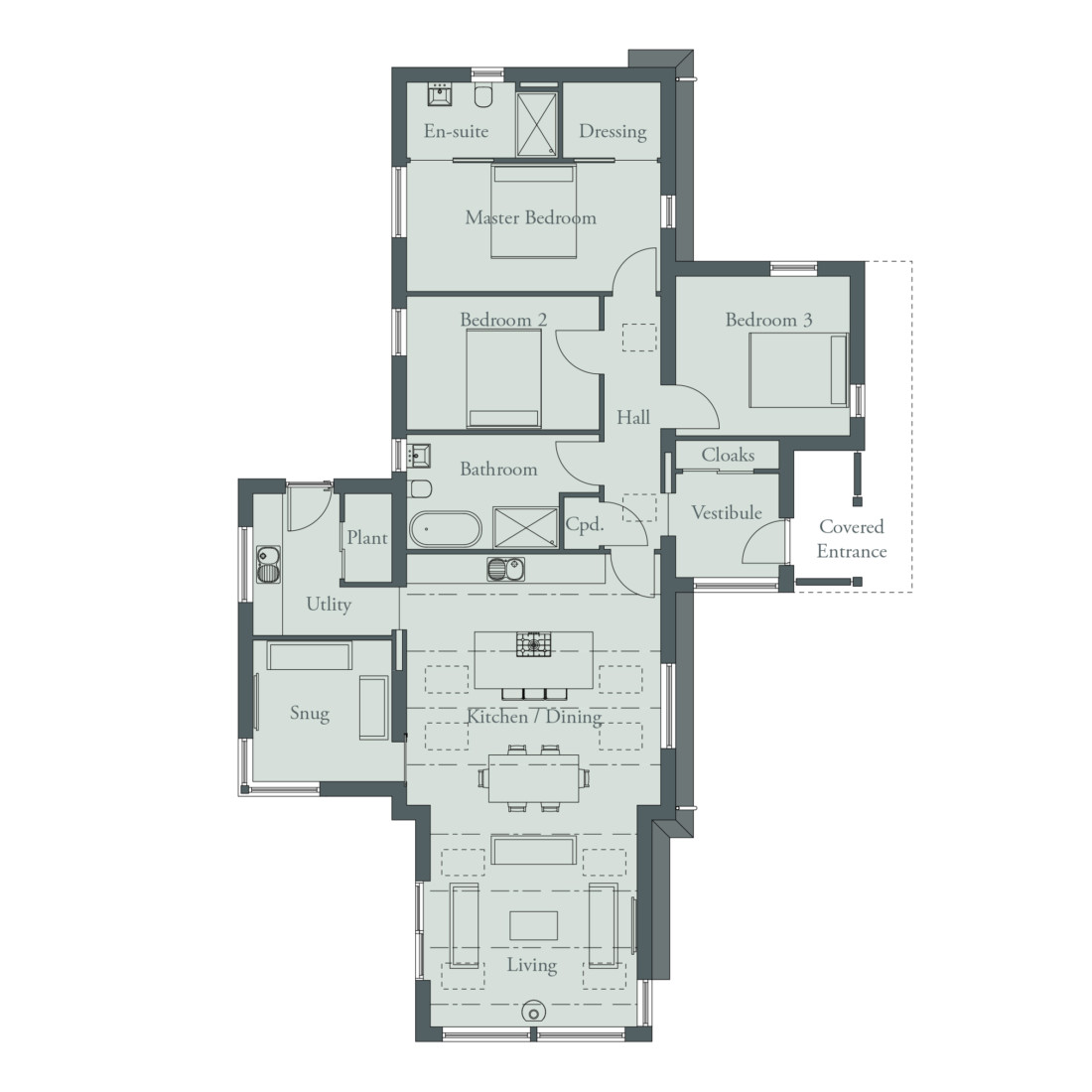Price From £
Total Floor Area m2 (0 ft2)

Option 1 Ground Floor
Kitchen/Dining/Living
5.30m x 9.92m
Optional Garden Room
3.45m x 4.30m
Bedroom 4
4.70m x 3.35m
Bathroom
3.00m x 3.30m
Utility
2.85m x 2.60m

Opton 1 First Floor
Master Suite
5.30m x 2.85m (max.)
En-Suite
2.75m x 1.81m
Bedroom 2
3.45m x 3.35m (max.)
Bedroom 3
4.50m x 4.05m
Shower Room
2.00m x 3.60m

Option 2 Floor Plan
Kitchen / Dining
5.37m x 5.31m
Living
4.37m x 4.69m
Master Bedroom
5.37m x 2.72m
Ensuite
3.20m x 1.60m
Snug
2.94m x 2.99m
Bedroom 2
4.07m x 2.82m
Bedroom 3
3.69m x 3.37m
Bathroom
3.22m x 2.42m
Utility
1.80m x 3.00m
+
Homes built for you
Want to register your interest in this property?
