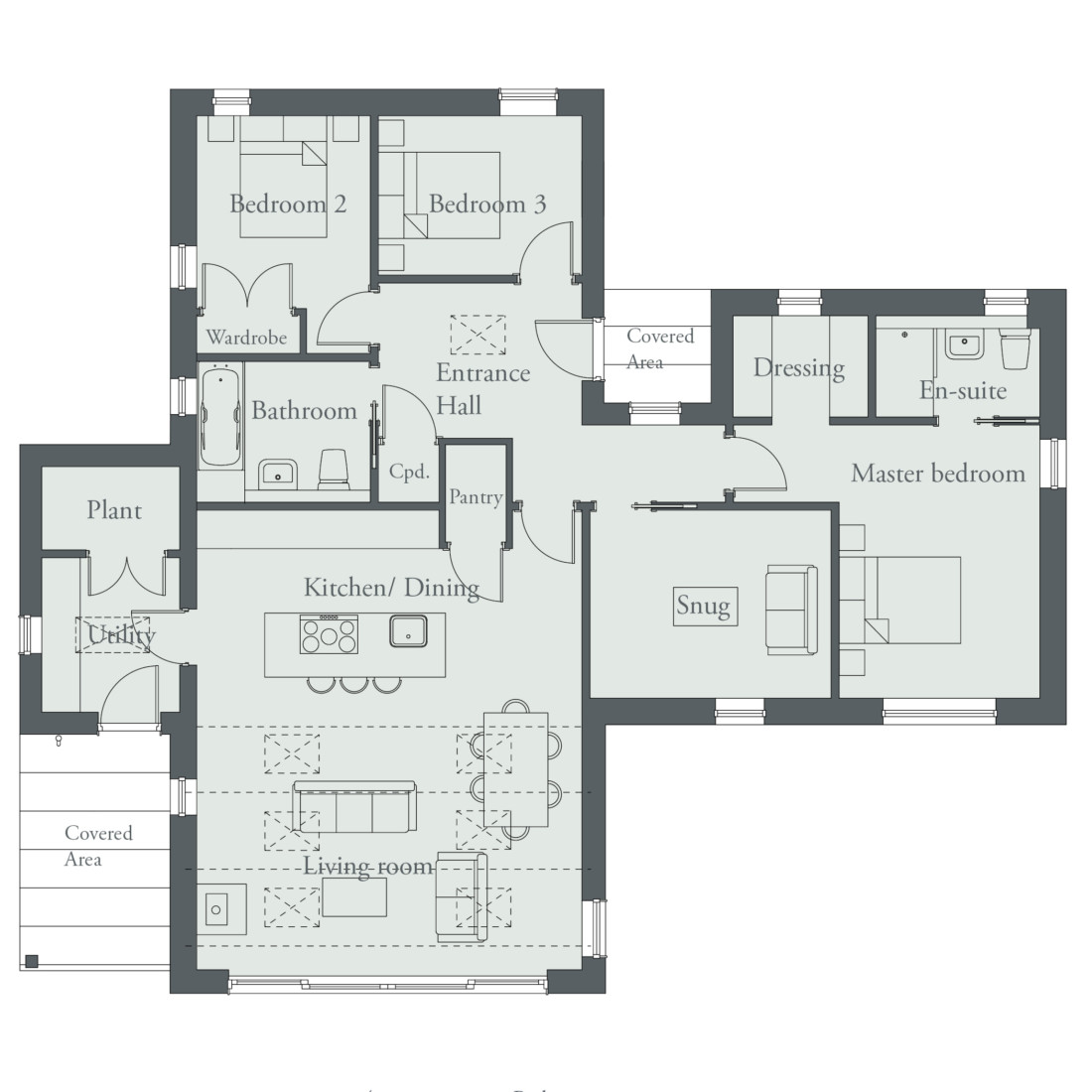Price From £
Total Floor Area m2 (0 ft2)

Ground Floor Plan
Kitchen/Dining/Living
6.02m x 7.18m
Snug
3.77m x 2.94m
Master Bedroom
3.14m x 4.27m
En-suite
2.56m x 1.58m
Dressing Room
2.11m x 1.58m
Bedroom 2
2.71m x 3.02m
Bedroom 3
3.18m x 2.49m
Bathroom
2.71m x 2.20m
Utility
2.15m x 2.42m
+
Homes built for you
Want to register your interest in this property?
