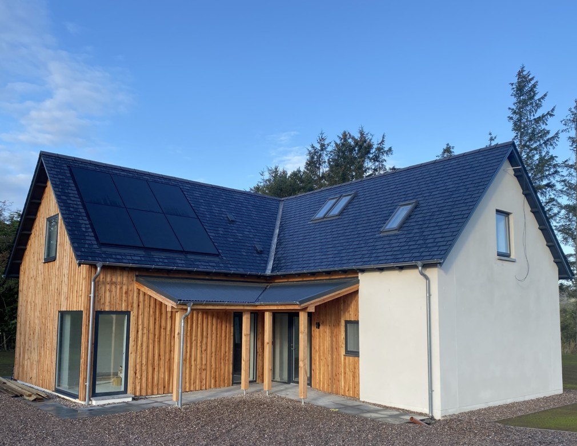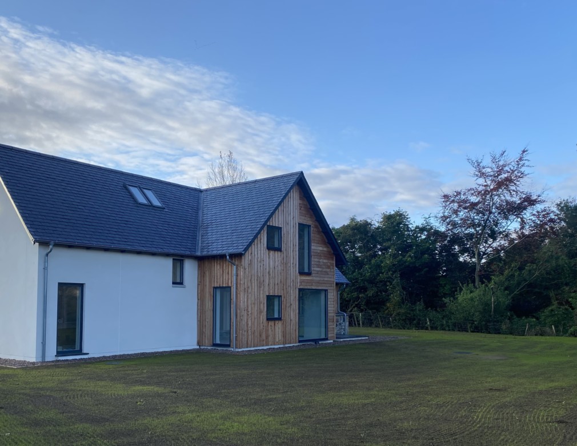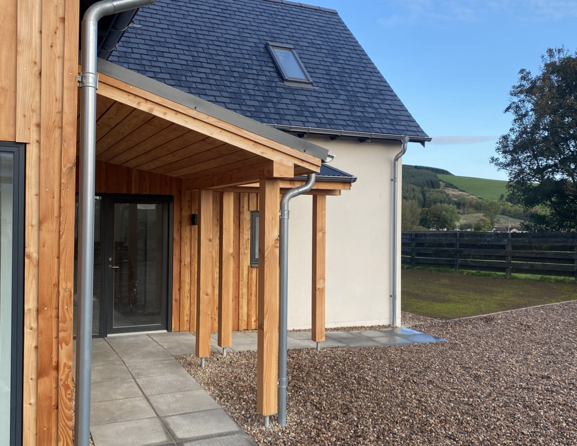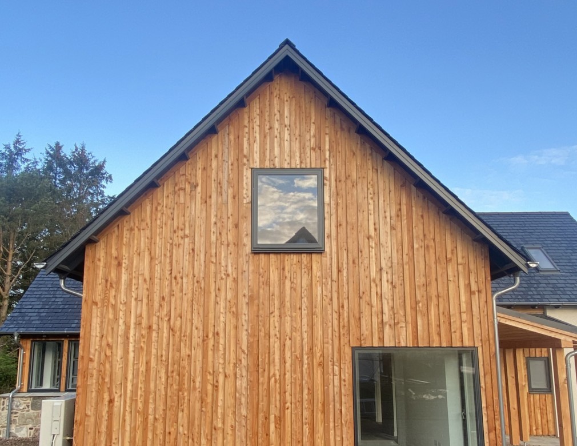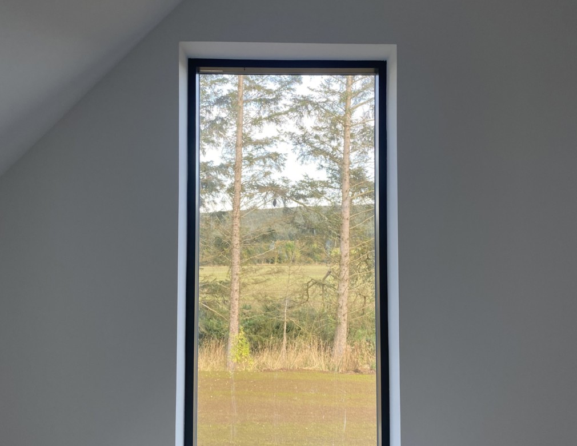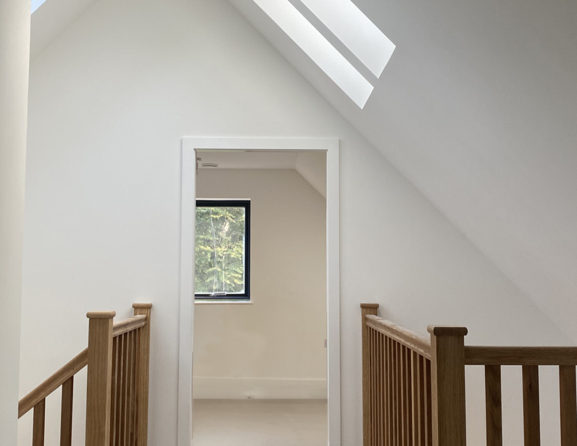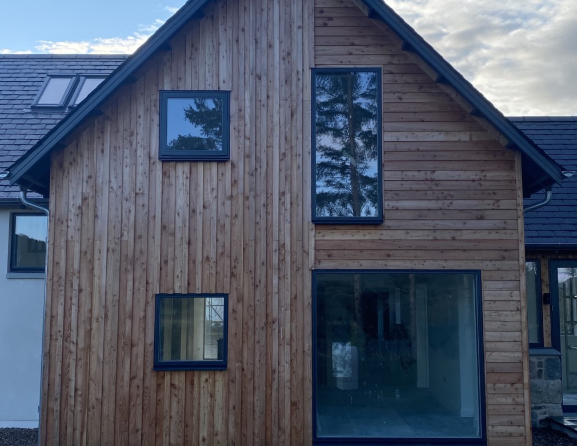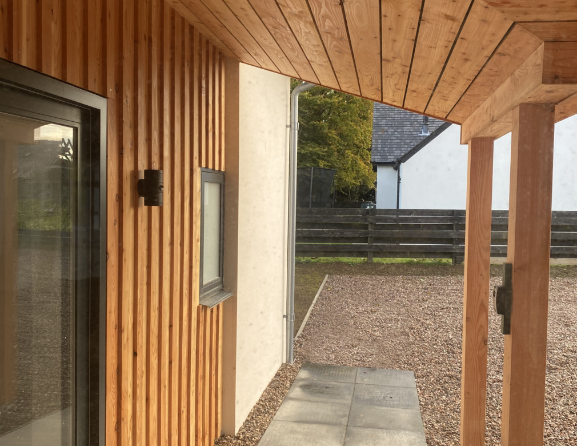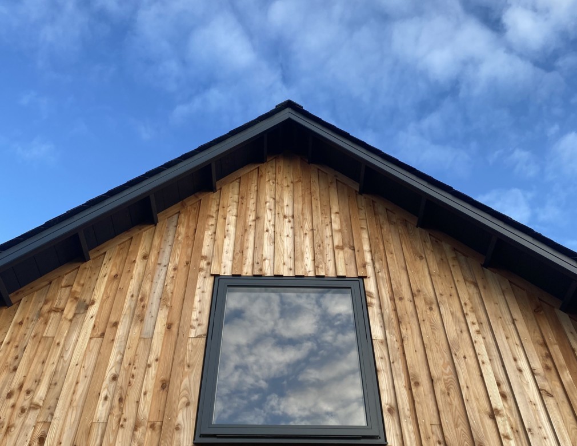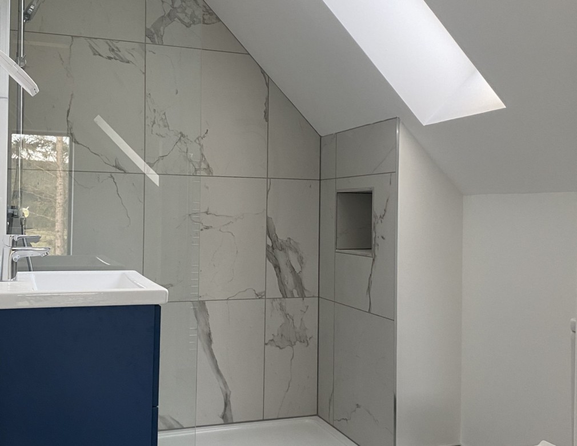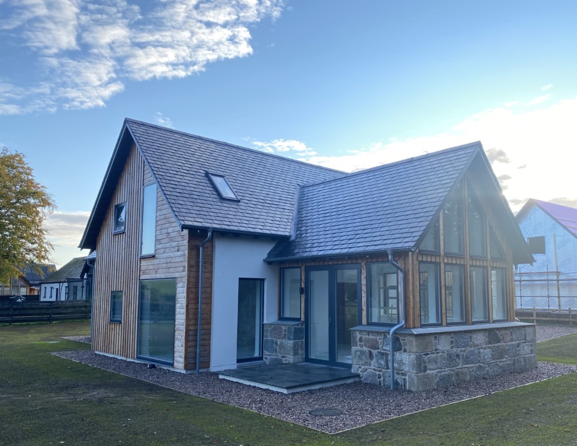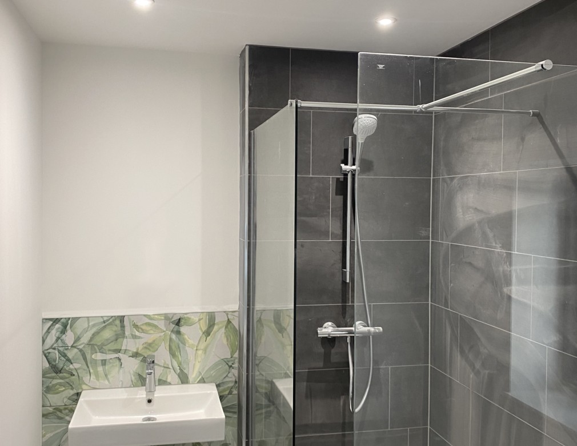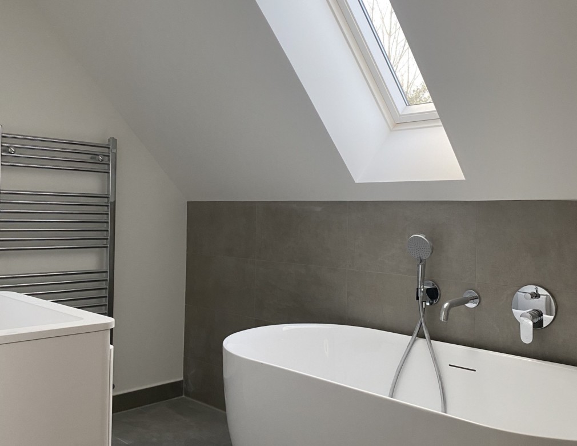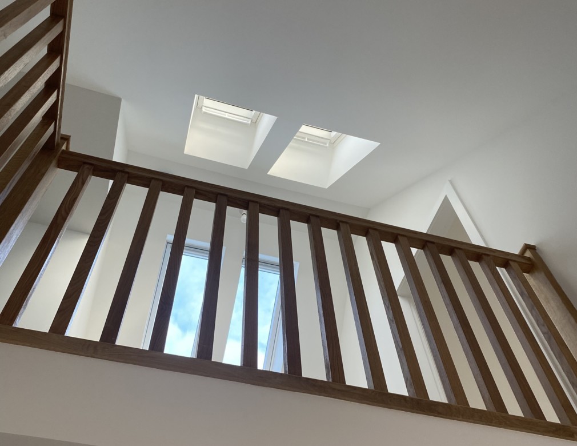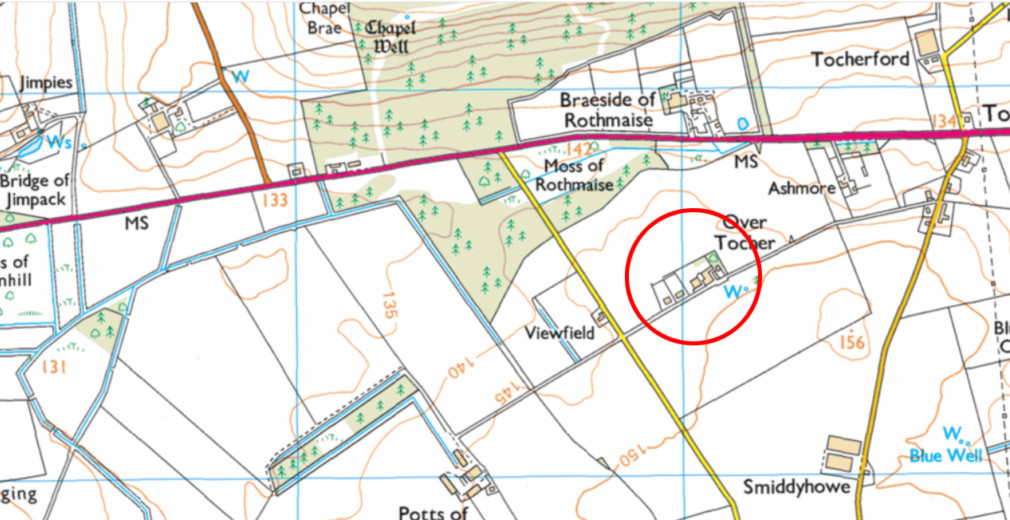Price £
Total Floor Area m2 (0 ft2)
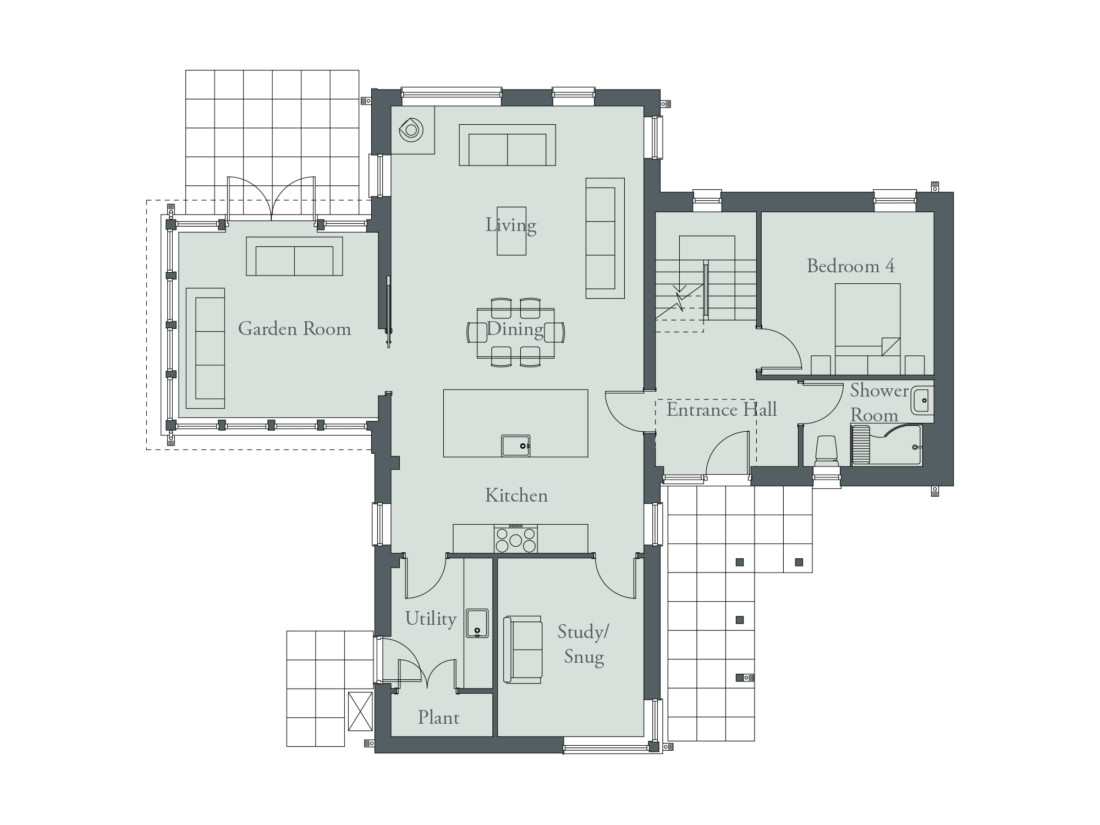
Ground Floor Plan
Kitchen/Dining/Living
5.25m x 9.30m
Garden Room
4.15m x 3.85m
Study/Snug
3.04m x 3.71m
Bedroom 4
3.58m x 3.39m
Shower
2.71m x 1.80m
Utility
2.11m x 2.71m
Plant
2.11m x 0.90m
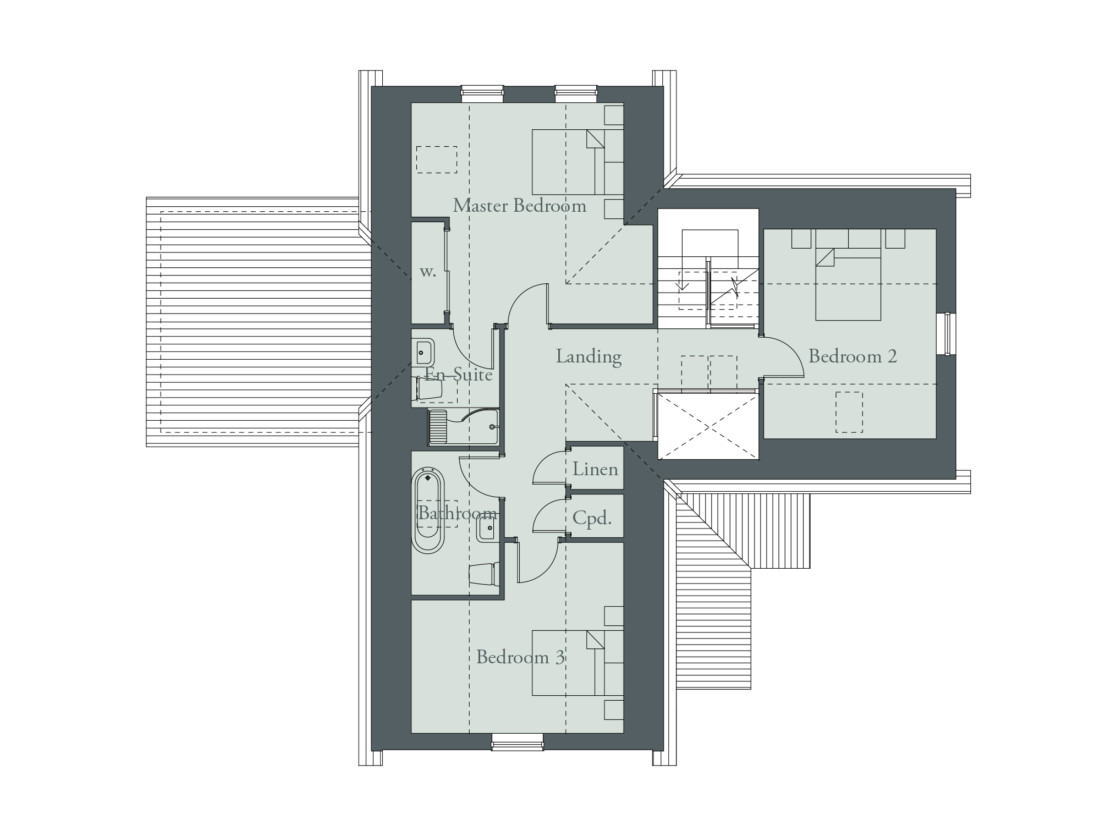
First Floor
Master Bedroom
4.41m x 4.60m (max.)
En-suite
1.83m x 2.47m
Bedroom 2
3.58m x 4.36m
Bedroom 3
4.41m x 3.97m
Bathroom
1.83m x 3.00m
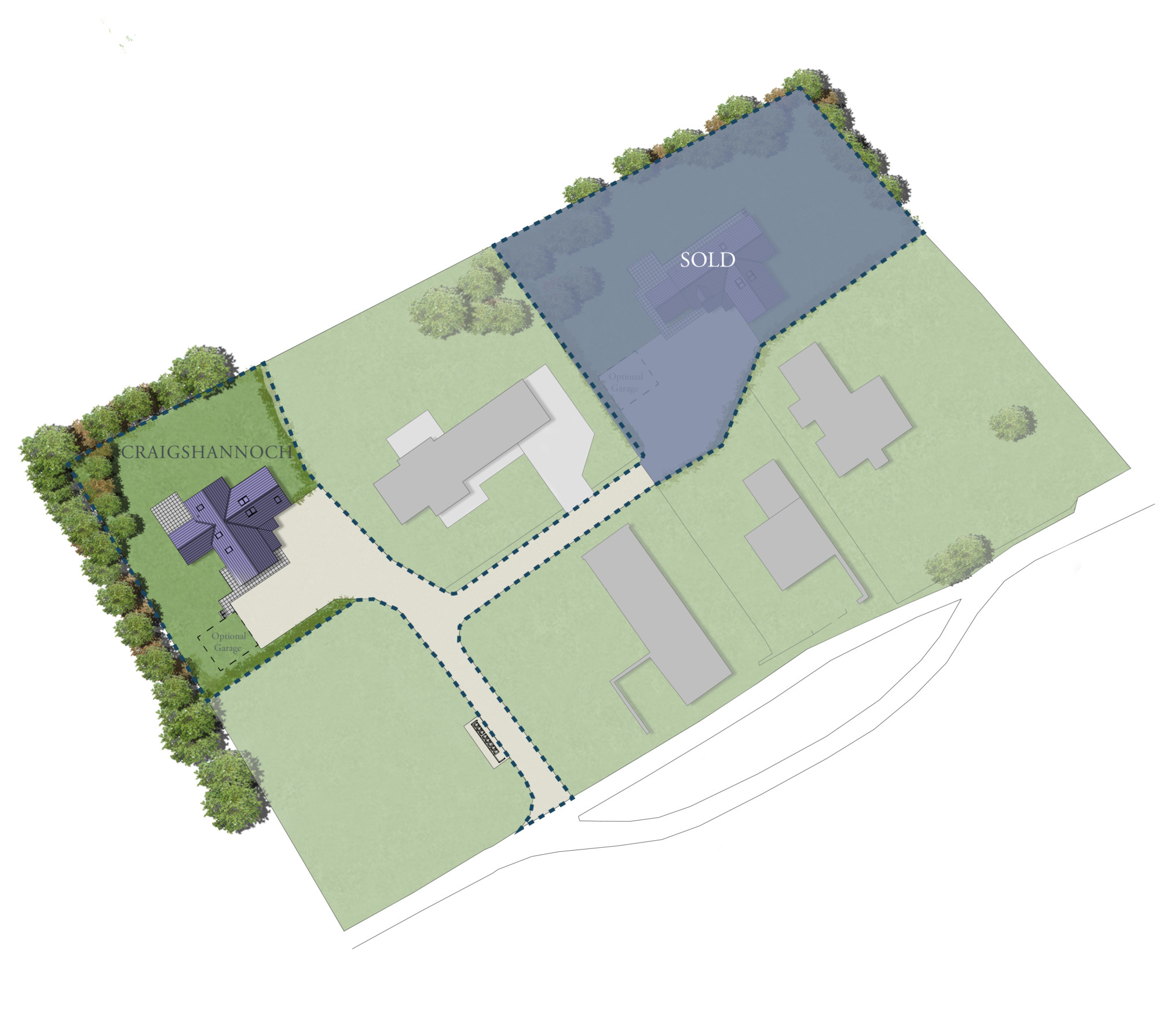
+
Location
Plot 2- Craigshannoch - what3words: ///calm.approvals.received
Plot 4 - Mither Tap - what3words:///trail.sharpness.return
Post Code - AB51 5DE
+
Homes built for you
Want to register your interest in this development?
Call Us
01464 851 621
01464 851 621
North Gate Lodge, Haddo
Inverkeithny, Huntly, AB54 7XB
Inverkeithny, Huntly, AB54 7XB
Call Us
01464 851 621
01464 851 621
North Gate Lodge, Haddo
Inverkeithny, Huntly, AB54 7XB
Inverkeithny, Huntly, AB54 7XB

